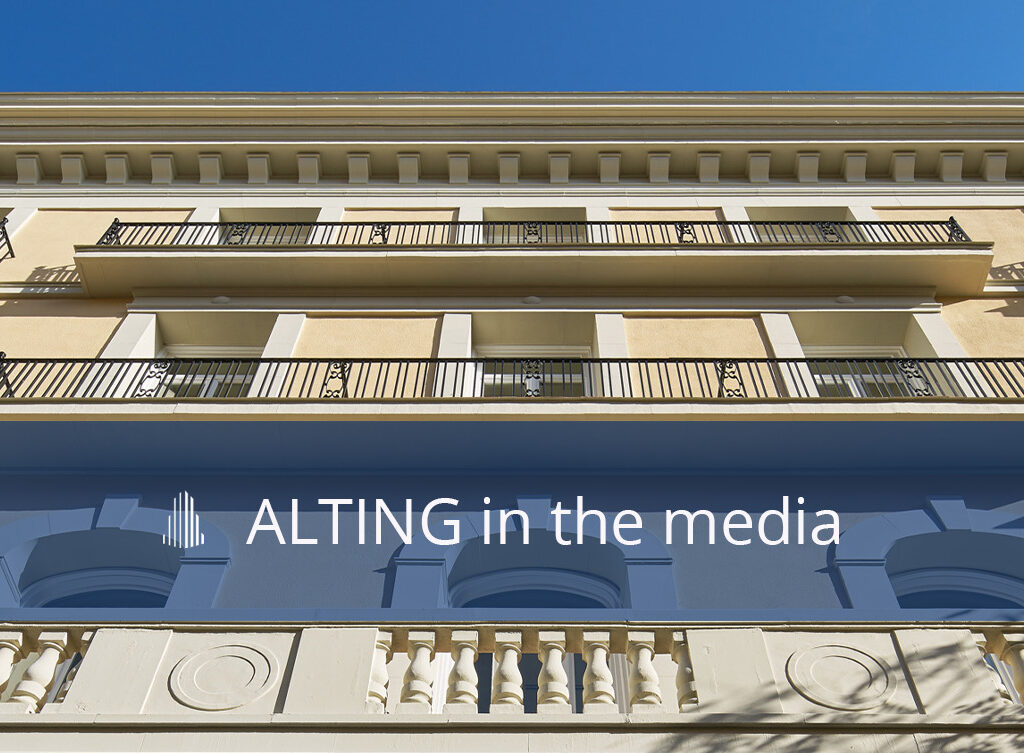“The most important challenge in the RA5 project has been to create a flexible building, adapting it to international trends.”
Barcelona, September 25 2019.- As we announced in June, the prestigious firm Ortiz.León Arquitectos is collaborating with Alting on the development of the renovation project for the Ruiz de Alarcón building, 5 in Madrid, owned by the Barcelona-based property group.
Íñigo Ortiz Diez de Tortosa, architect and founding partner of Ortiz.León Arquitectos together with Enrique León García, has more than 35 years of professional experience and a deep knowledge of the international architectural and real estate market.
His projects include such representative buildings as Torre Mapfre in Barcelona, Torre Iberdrola in Bilbao, and Torre Serrano and Torre Cristal in Madrid.
Today we bring you an interview in which Ortiz analyzes the magnitude of this project and tells us about the challenges of transforming a historical and protected building to obtain LEED Gold certification, offering us a new perspective, that of a space designer.
What motivated the acceptance of a project like RA5?
The comprehensive renovation of such a unique building with a comprehensive level of protection is always a challenge, and it is satisfying to recover a building in a neighborhood as emblematic as Los Jerónimos. On the other hand, it is a special work as it is one of the few office buildings from that period (1905), formerly the Sociedad Azucarera Española (this company was created in 1903 as a grouping of almost all of Spain’s sugar factories, controlling 98% of the market). A subsequent intervention, very popular in the 1950s, extended the building by two more floors.
How do you approach the renovation of a historic building like Ruiz de Alarcón, 5? How do you approach a project of this magnitude?
This type of renovation always has to be preceded by a thorough understanding not only of the building’s history but also of its physical and constructive condition, since during its useful life of more than 100 years, there have surely been alterations and pathologies that are unknown at first glance. In this type of renovation, there should be no surprises during the construction process that could affect the timeframe or cost.
What innovations are being applied to the renovation of RA5?
The greatest innovation of this project is very simple: eliminating all non-original elements, maintaining the original volume, and using sustainable and traditional materials such as wood, even in all the exterior carpentry. This project maintains the same aesthetic as before but meets the most stringent thermal and acoustic insulation regulations. All of this seems simple, but fitting all the facilities within the volume of the protected building is a complex undertaking and requires the abandonment of some lucrative spaces. We can’t forget the restoration of the building’s roof for possible different uses, enjoying spectacular views of the city.
What are the most important challenges you face with this project?
The most important challenge, apart from the aspects mentioned in the renovation, is to make the building as flexible as possible so that it can adapt, today and in the future, to the latest international trends in ways of working to find innovation, foster creativity, and retain talent.
How do new technologies influence today’s architecture?
New technologies in the development of BIM-type projects shorten timeframes because they improve planning and knowledge of the project, in all its phases, even in post-construction, more quickly for all participants. At the construction level, traditional construction is inevitably giving way to higher-quality and more reliable prefabrication and assembly techniques using more ecological and environmentally friendly materials. We must also be aware that current technology has shorter obsolescence periods and must be able to be replaced in the building without significant traumatic effects.
From the perspective of a space designer, what do you think the offices of the future will be like?
The offices of the future will continue the trend of being located in highly flexible buildings that can adapt to meet the needs of people, the new generations on the way, technology, and business transformation. All ecological and environmental aspects will be prioritized, and ergonomic aspects will be improved.


