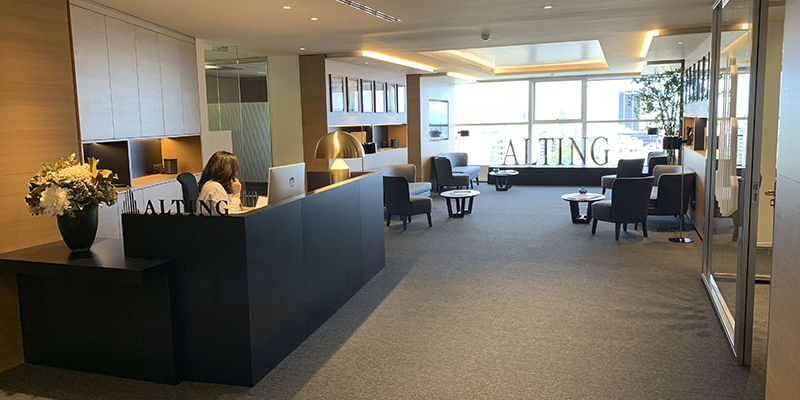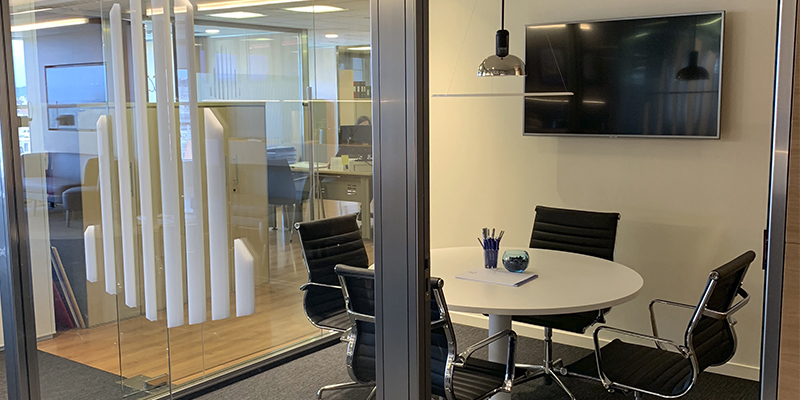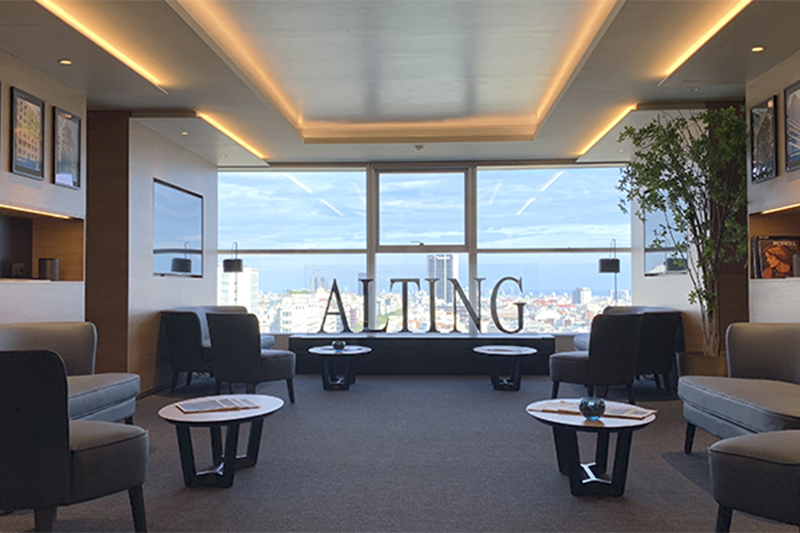At Alting we have renewed our offices with a project in collaboration with the interior decorator Mercè Borrell
Barcelona, November 15 2018.- In 2017, coinciding with the celebration of the 40th anniversary of the Company, at Alting we took on the updating of our corporate image with which we wanted to reflect the evolution and modernity of the brand.
In parallel, during this process we worked on the updating of the management area, providing it with work spaces where natural light predominates. The meeting rooms were also updated creating work spaces in harmony with the new needs of the Company, equipping them with the latest technologies in order to offer in this way an exclusive and personalized service.
Lastly, we have carried out a complete reform of the hall resulting in a fully integrated space, diaphanous, where the spectacular panoramic views of Barcelona can be highlighted.

The ambitious project was done by the prestigious interior decorator Mercè Borrell, who explained to us how she managed to portray in this space the identity-based values of our brand:
“We wanted to create a multi-purpose space, a diaphanous waiting room that provided the opportunity of conducting business while enjoying the exclusive views and even enjoy some minutes of art, creating an area in which the possibility of being able to consult books on painting and architecture is offered to the client.
The distribution is inspired by the idea of a large carpet along with backlit moldings that guide us to the end of the room, inviting us to enjoy the spectacular views of Barcelona from its 14th floor.
Understated, elegant and timeless materials have been used, such as: oak, satin lacquer in a dark blue color as the main Pantone of Alting and the flooring with speckled continuous carpet, providing warmth. The custom-designed furniture is comprised of leather upholstery, also dark blue, like the reception area.
The use of different materials for the incorporation of the Alting logos can be highlighted, in the reception area with the same dark blue RAL, a larger one in stainless steel that accompanies the panoramic visits and in methacrylate of different thicknesses.
Lighting with character was chosen to give an enveloping aspect to a transversal space, such as the reception area of the offices of Alting.
And different pieces have been selected to strengthen even more the space.”
All this modernization process is accompanied, therefore, by some changes in accordance with the current needs, where the focus is placed on our clients and we prioritize the customer’s experience.

The headquarters of Alting Real Estate Group is located on the 14th floor of the Torre Barcelona building, in the Diagonal Avenue next to the Francesc Macià Square, in one of the most important business cores of the city. It is a corporate building with 22 floors, with a spectacular façade of glass and aluminum on four sides and panoramic views of Barcelona.
After this first phase, we continue working according to the marked strategy to transform and adapt the rest of our offices, which add up to a total surface area of 850 m2 on one floor, looking in all four directions, with open spaces and abundant natural light.
For further information, contact comunicacion@alting.com.


